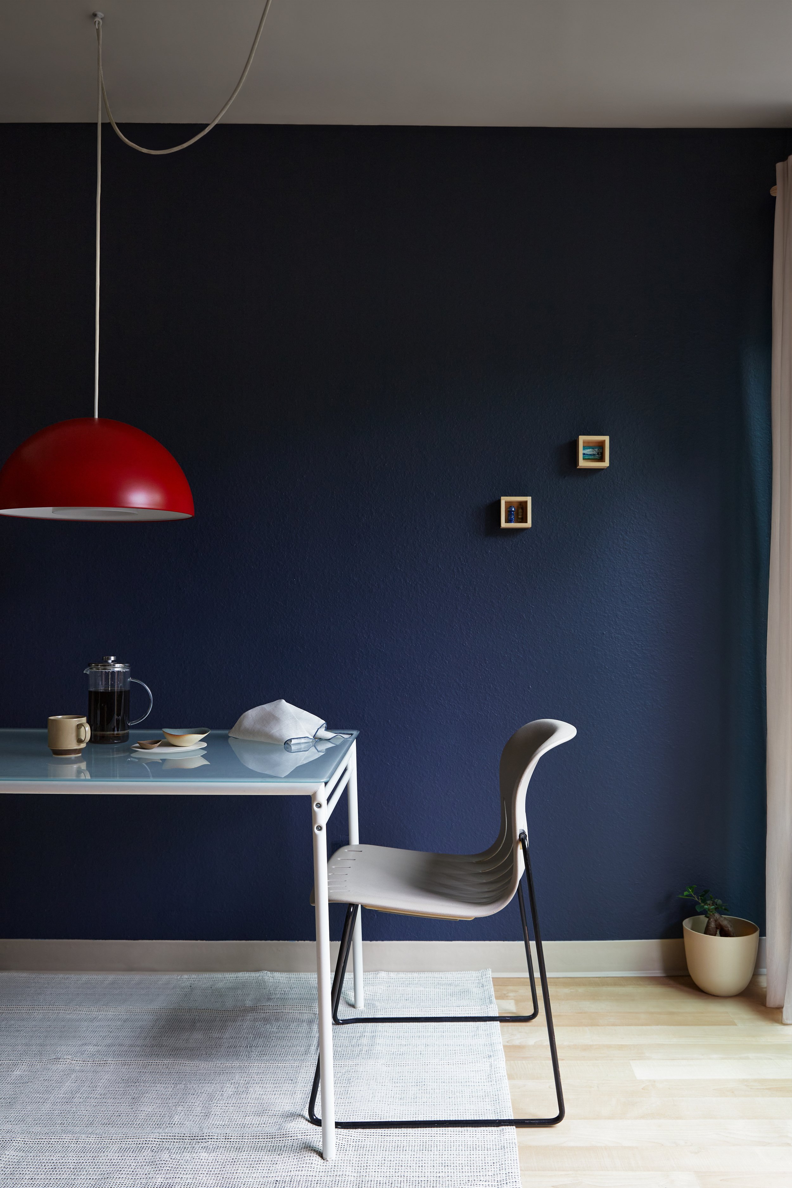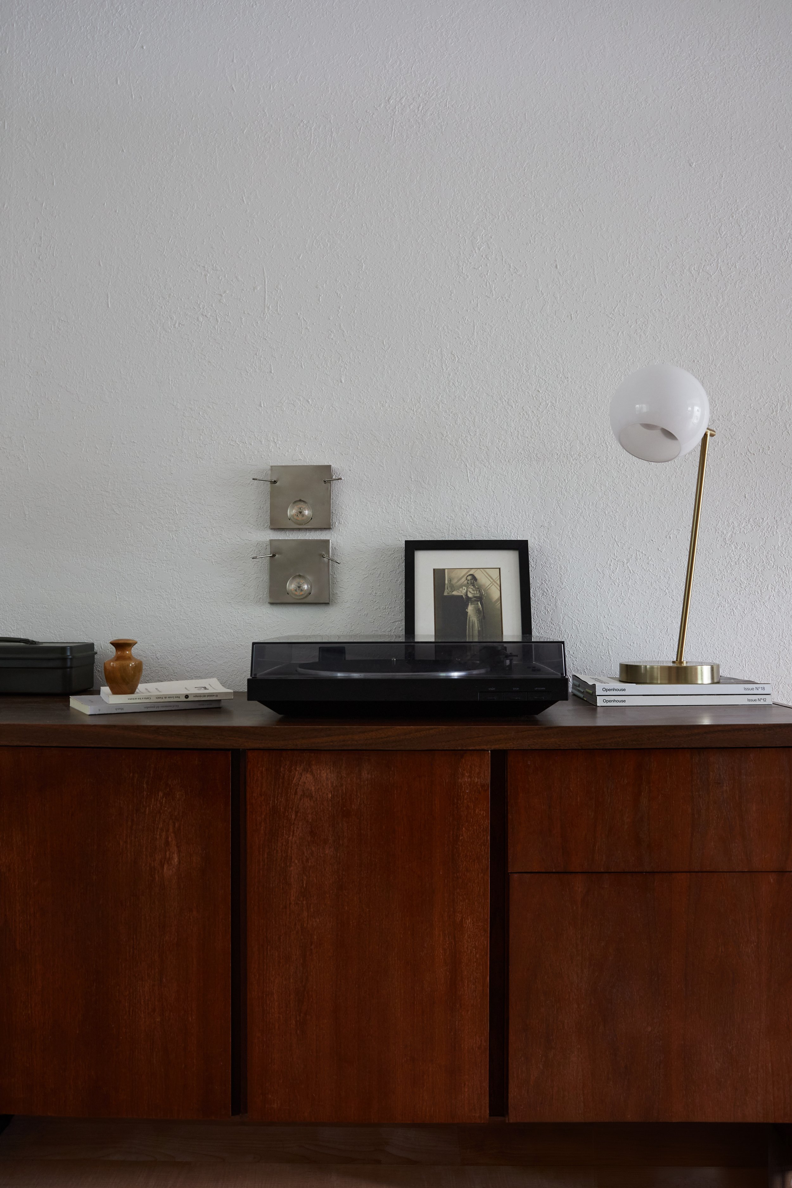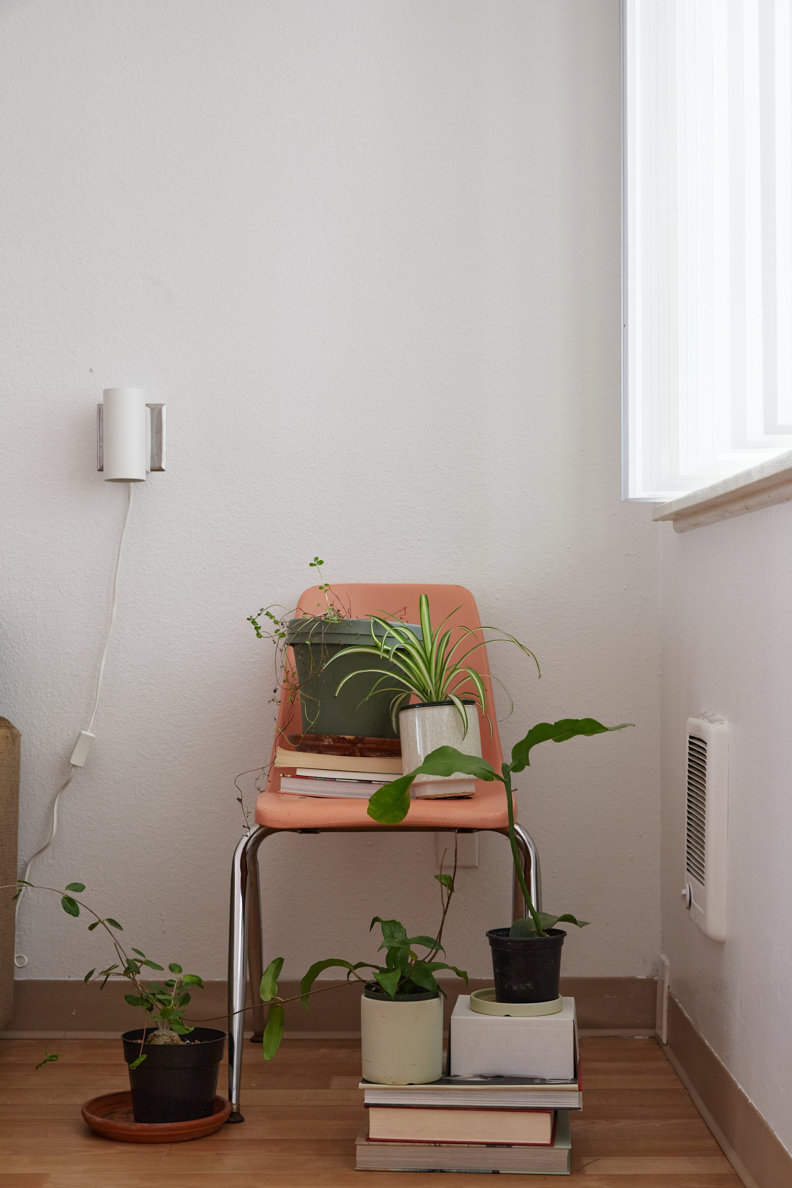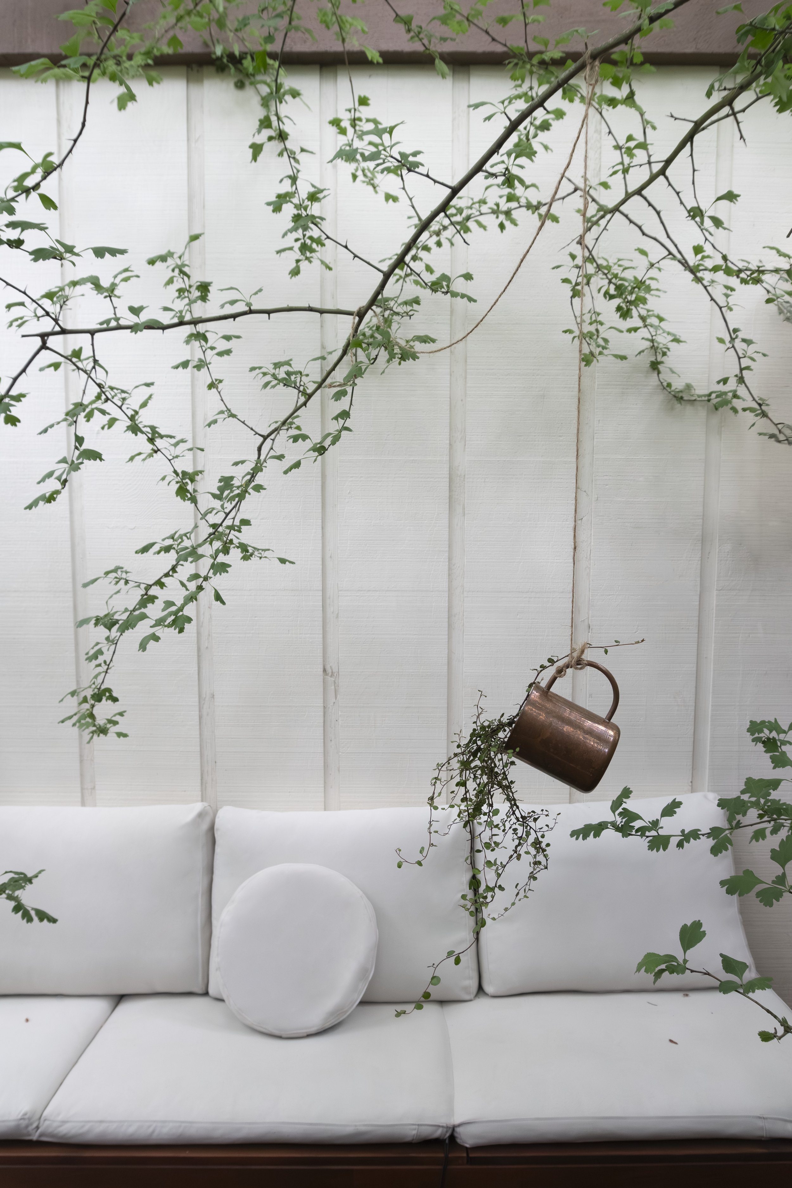


























Small Apartment
Portland, OR
This residential project focused on the shared spaces of a home that was feeling too narrow and disconnected to be enjoyed with several unused interior and exterior spaces.
The aesthetic direction for this 1962 unassuming build was a relaxed, “ode to the Pacific Northwest living with a touch of art”. I chose a muted mid century palette to go along the simple clean lines of the 1962 build, playing with contrasting walls in moody blues, creamy yellows and a straight-forward white in the living room where an overhang made it gloomy during key daytime hours. Blues with different light reflections clustered in a dark corner visible from the rooms I was working on, functioned as a nice detail to liven up and visually continue the space, making it seem a little bigger. A comfy sofa for evenings together and a cubby-corner and reading nook occupy the living room for cozy nights in and lazy lounging, while a made-to-order ottoman and scattered floor pillows make up for larger, relaxed get-togethers surrounded by books, curated family memorabilia and nice views of the beautiful greenery outside.
At the end of the L shaped patio where a more private (no windows overlooked it) and sunny spot existed, I created an ethereal lounging corner and complimented it with a more functional outdoor dining situation closer to the kitchen with a starter potted herb garden area right next for a daily nature moment.
Photography by Emily Kennedy
